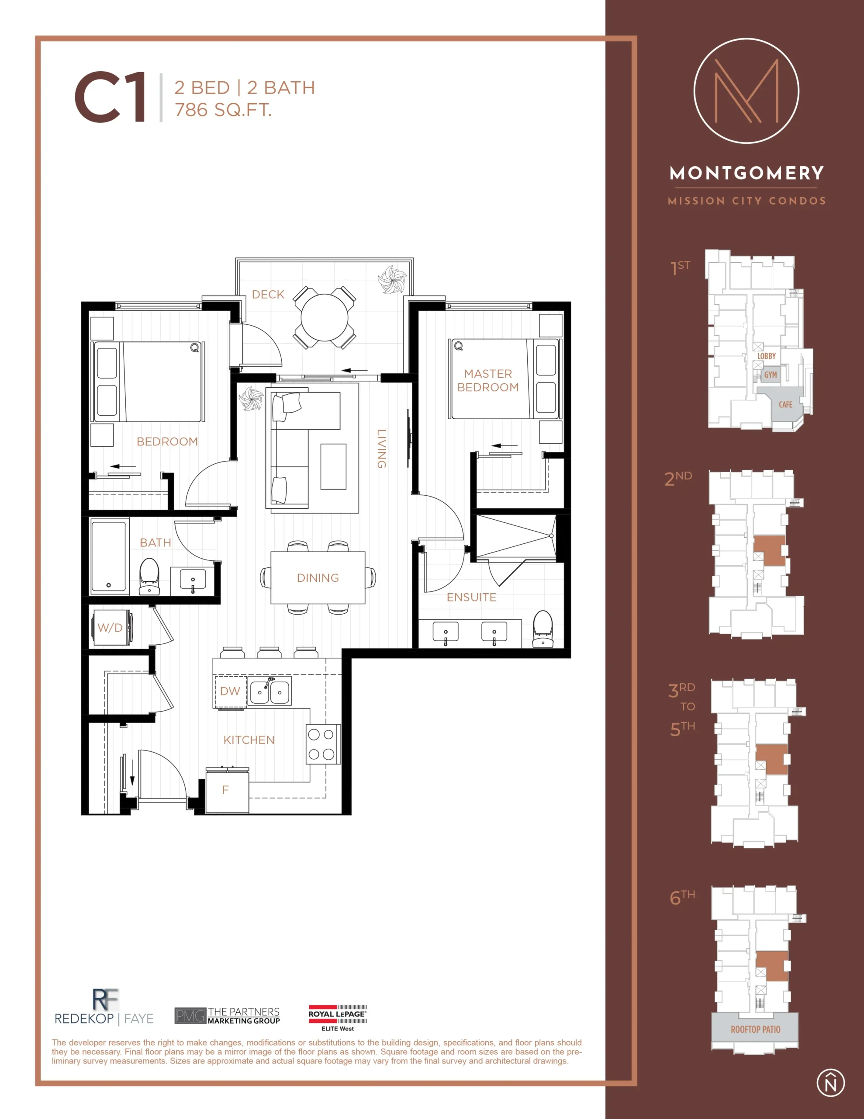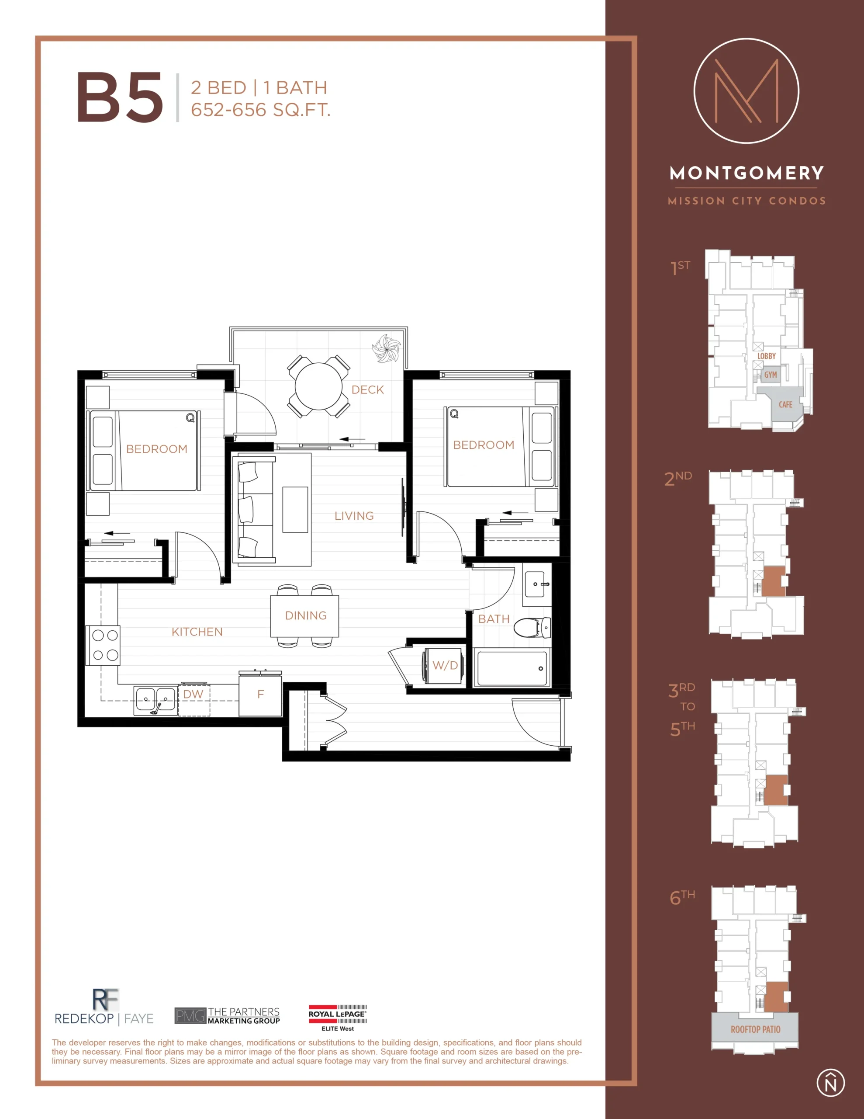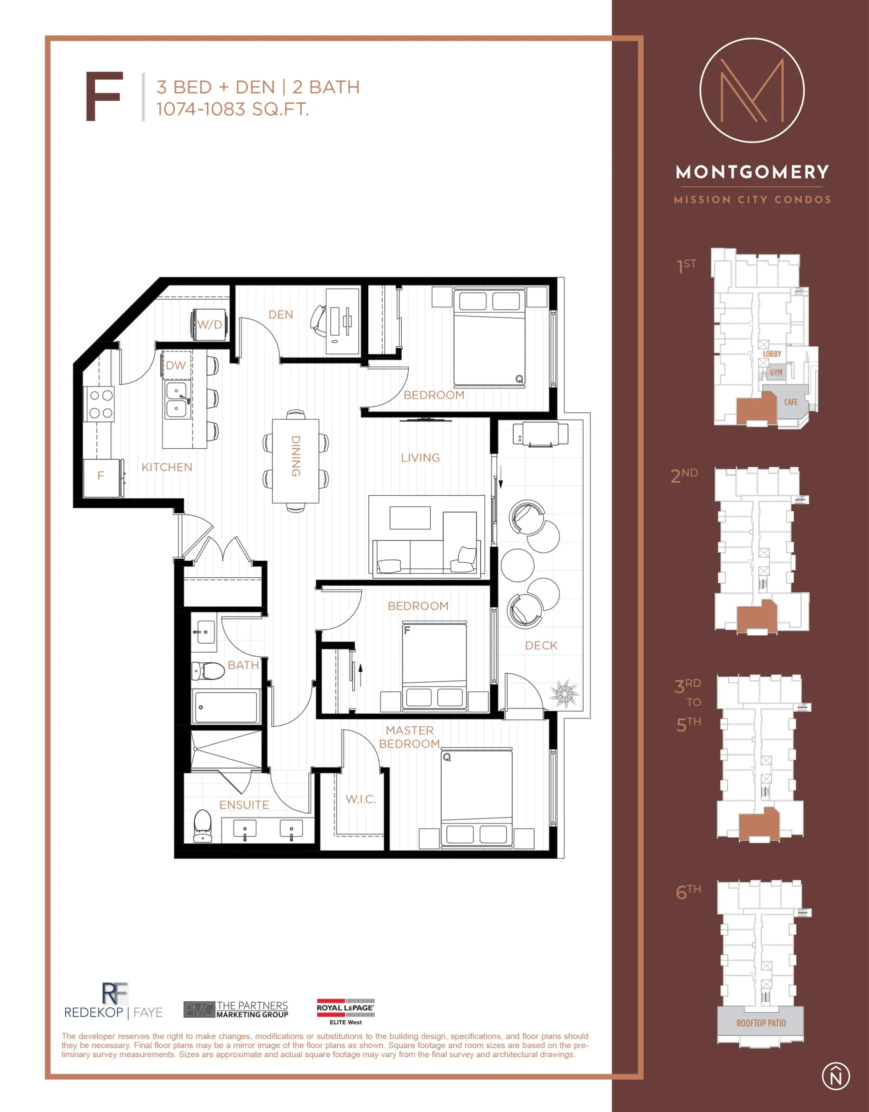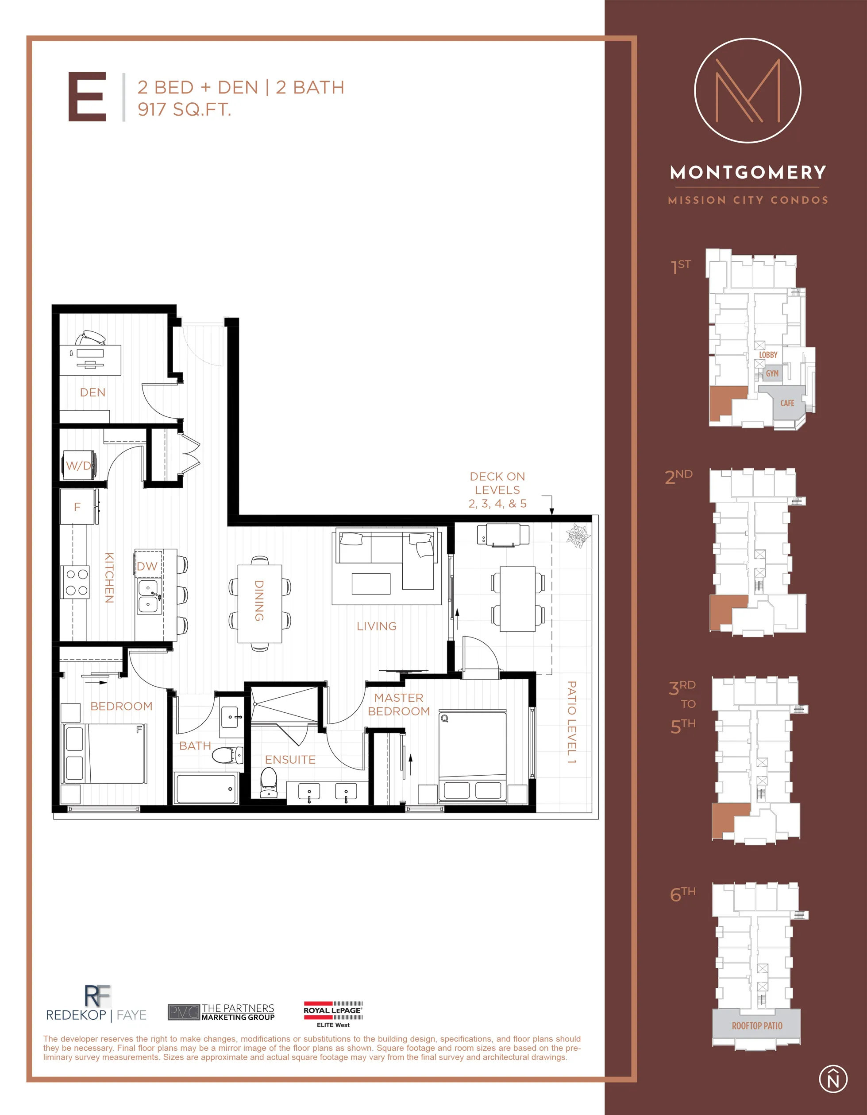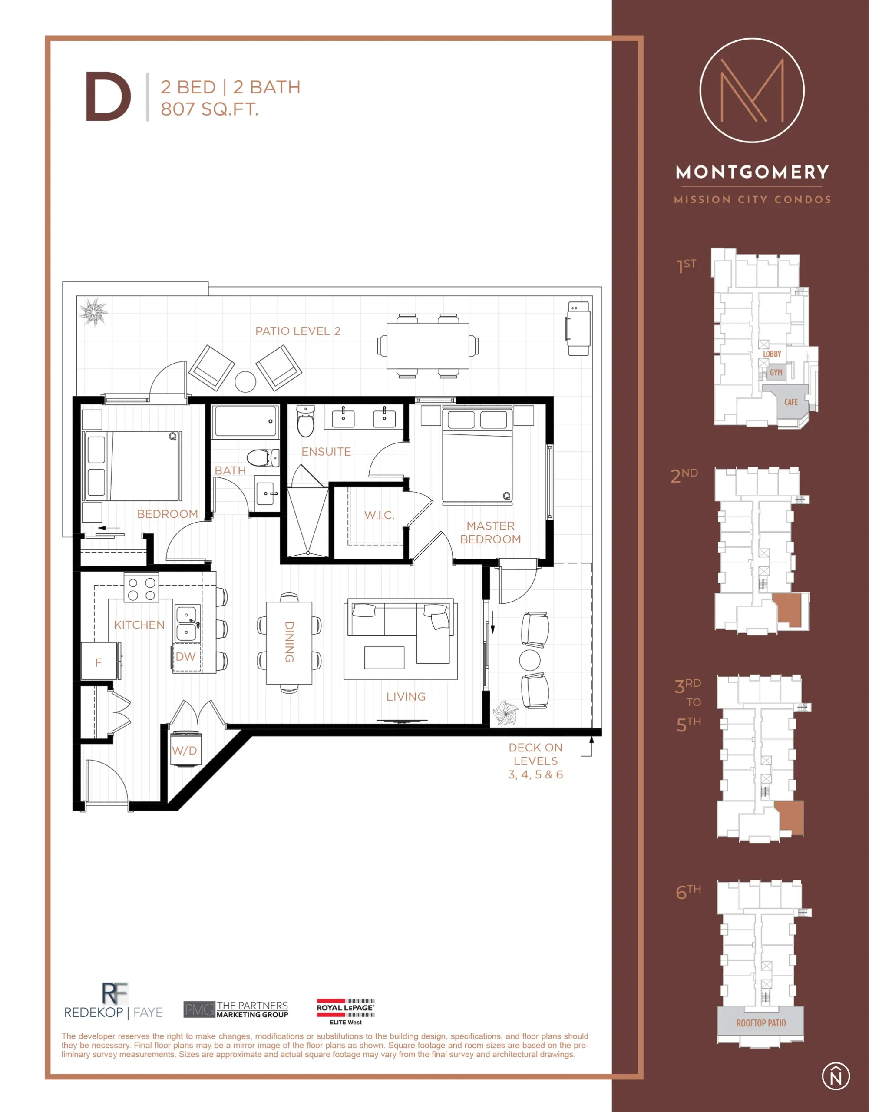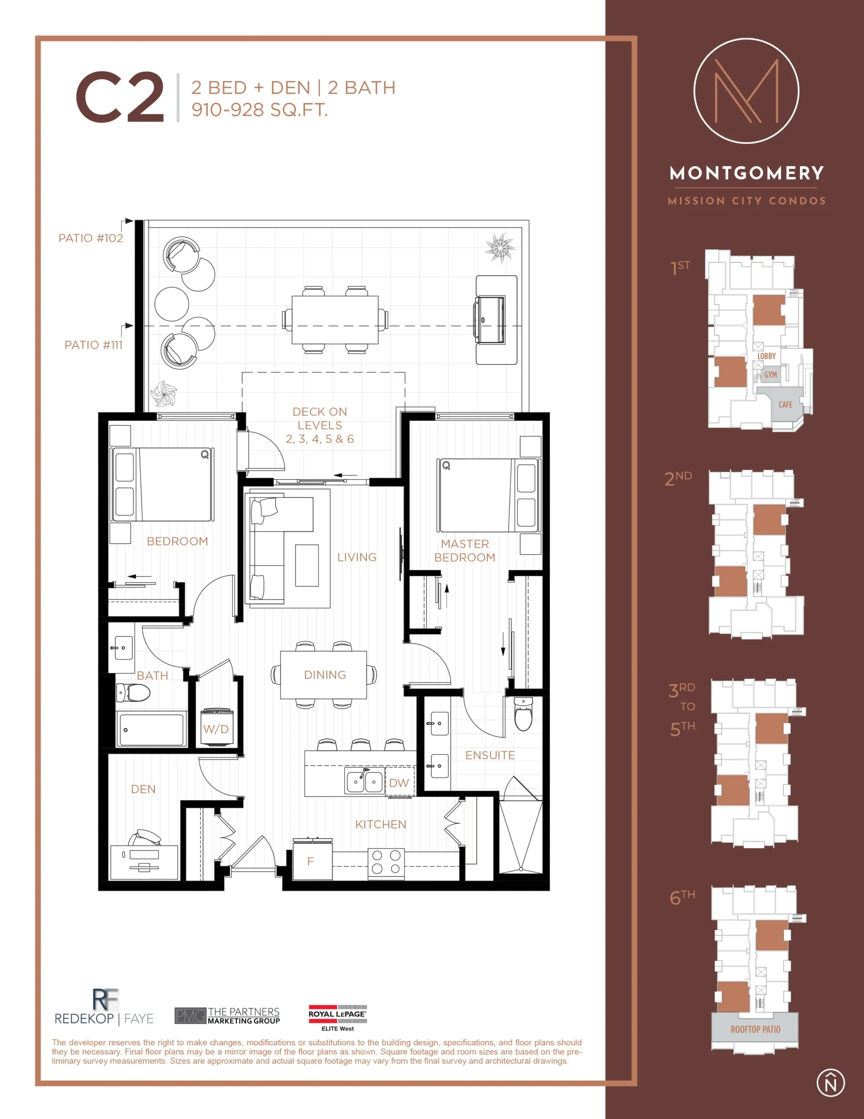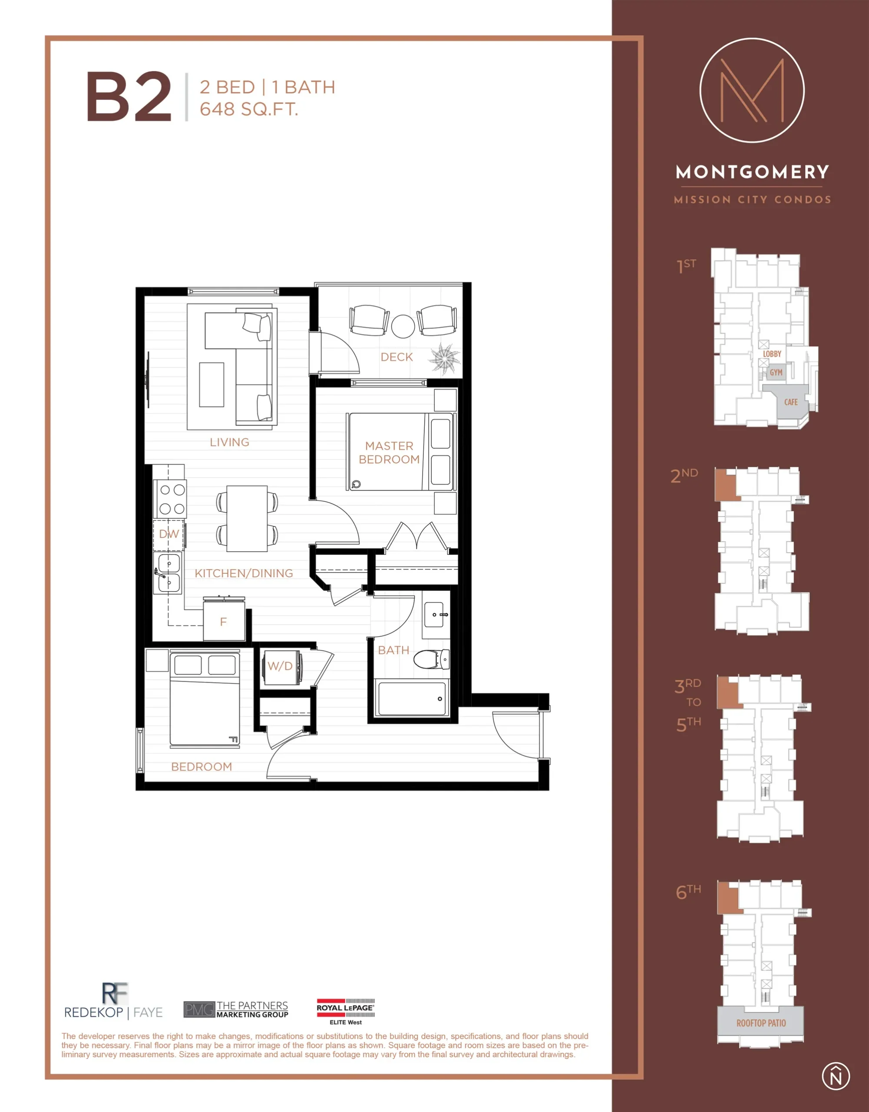Book An Appointment
Find out more about our Down Payment Layaway Promotion.
Mission Presale Condos – 2 Beds Starting At $479,900
NO DOWN PAYMENT?
NO PROBLEM!
MONTGOMERY CONDOS
CRAFTED
FOR THE
BOLD
Introducing Montgomery Condos by Redekop Faye, a six-storey presale condominium complex situated in the vibrant heart of Downtown Mission, within walking distance to the West Coast Express. Crafted with innovation and style, Montgomery offers a diverse selection of living spaces, from sleek one-bedroom to expansive 3-bedroom plus den homes. Experience Montgomery Condos—a timeless community where each corner resonates with the promise of a brighter future.
YOUR NEW
HOME AWAITS.
Contact us today to learn more about our stunning floor plans and pricing.
By registering for this project, you agree that your registration applies to all current and future Redekop Faye projects, including related communications, marketing, and updates. You may opt-out at any time.

TRENDY INTERIORS
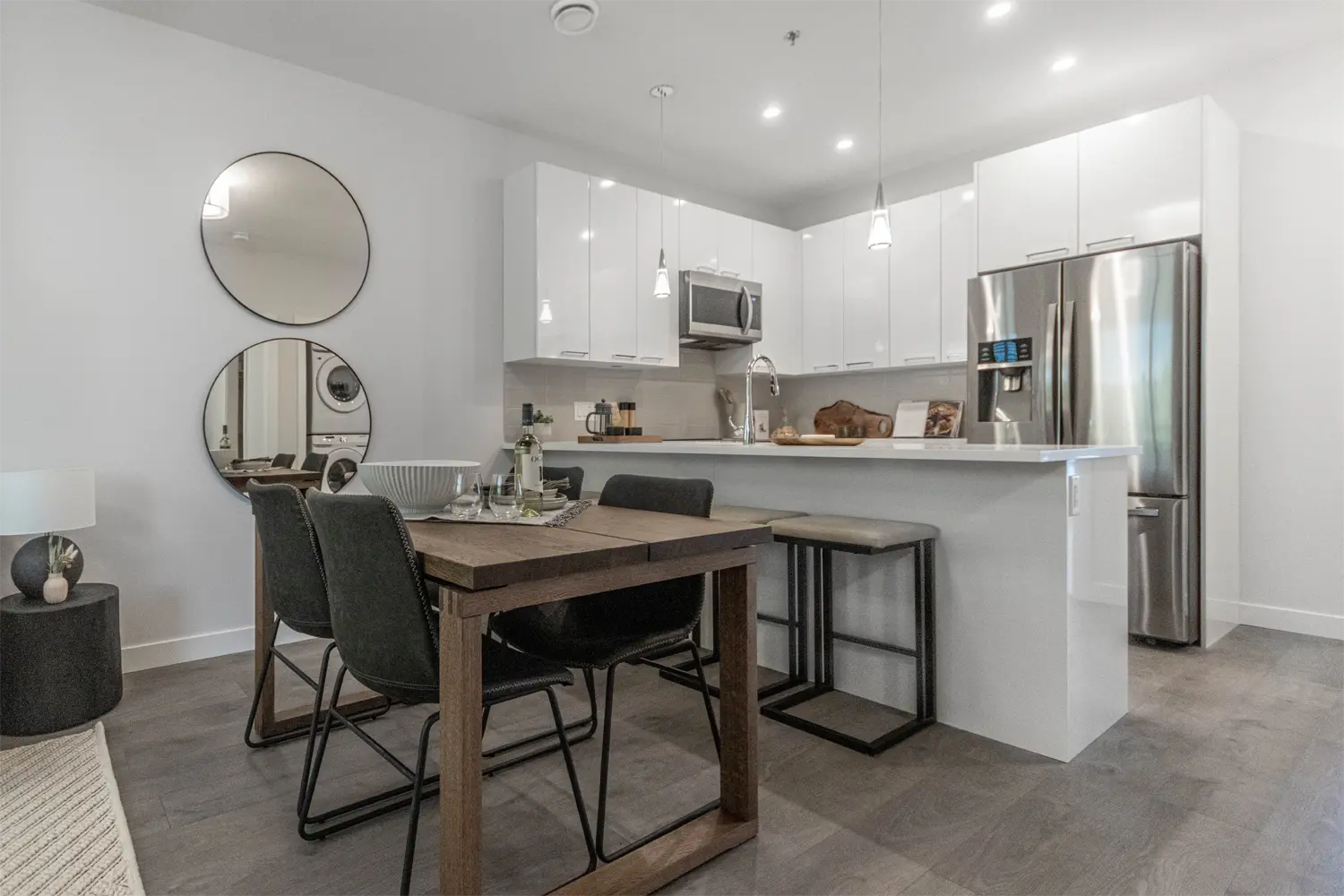
Open-Concept Living
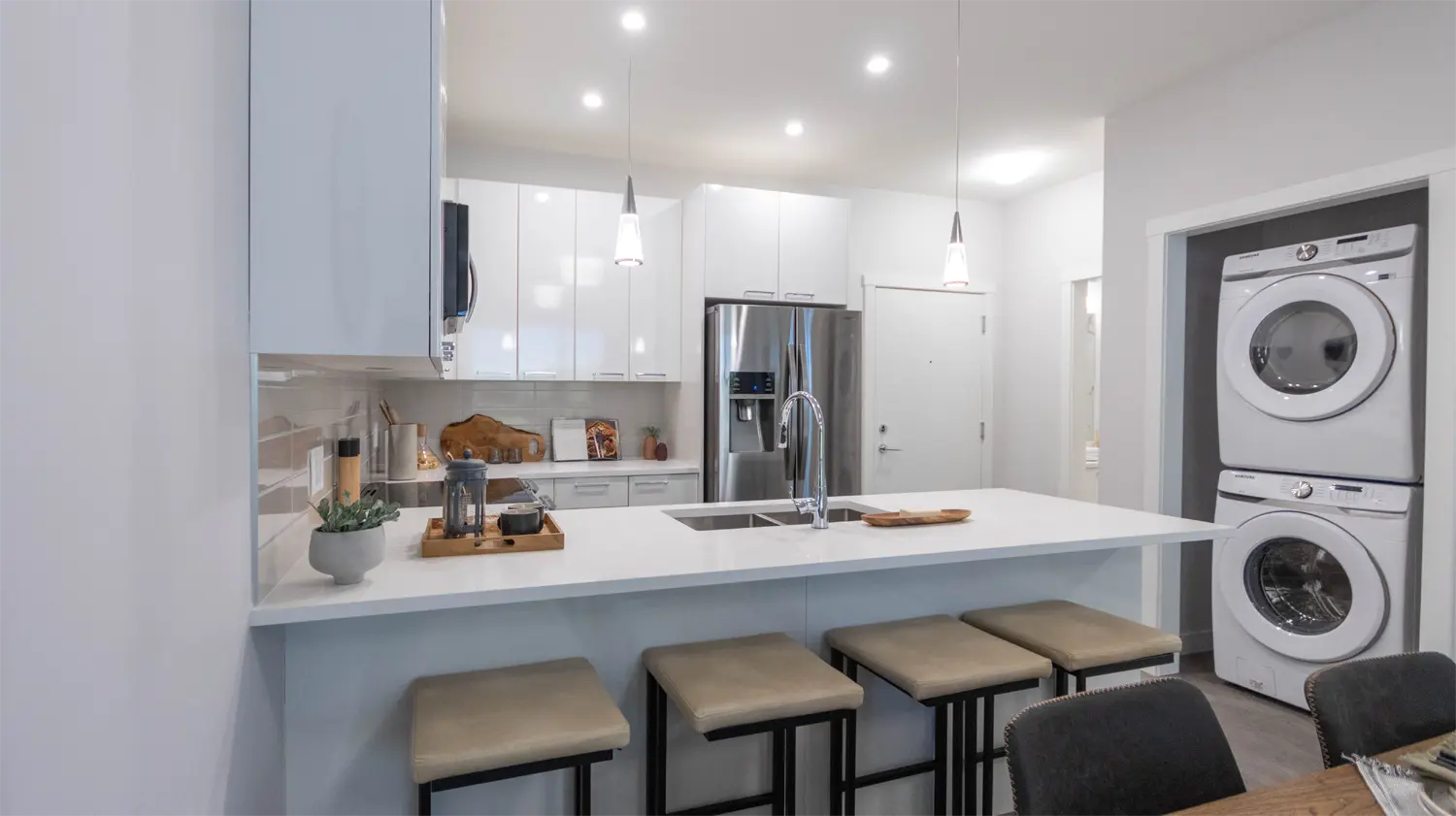
Entertainer’s Kitchens
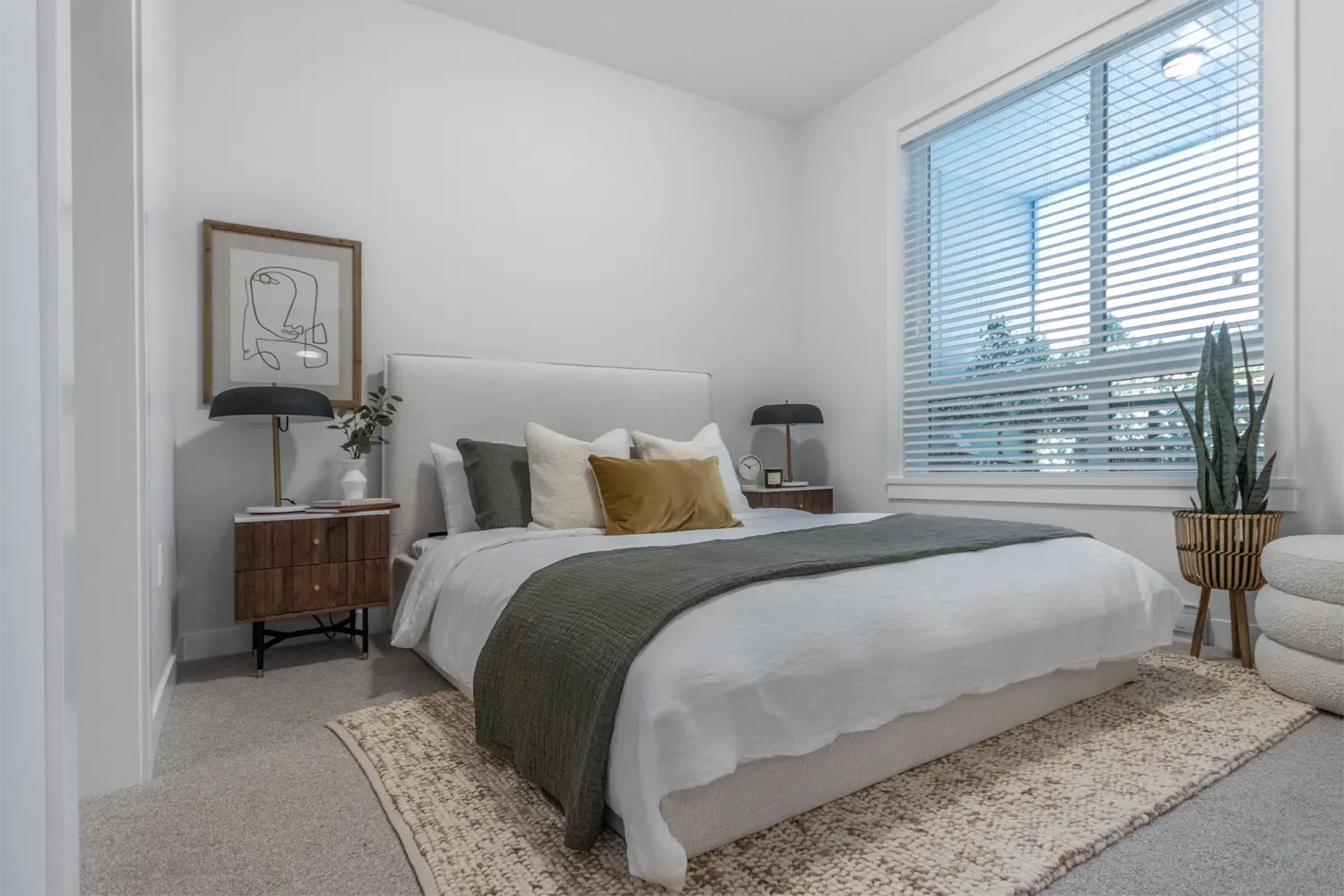
Bedroom Sanctuaries
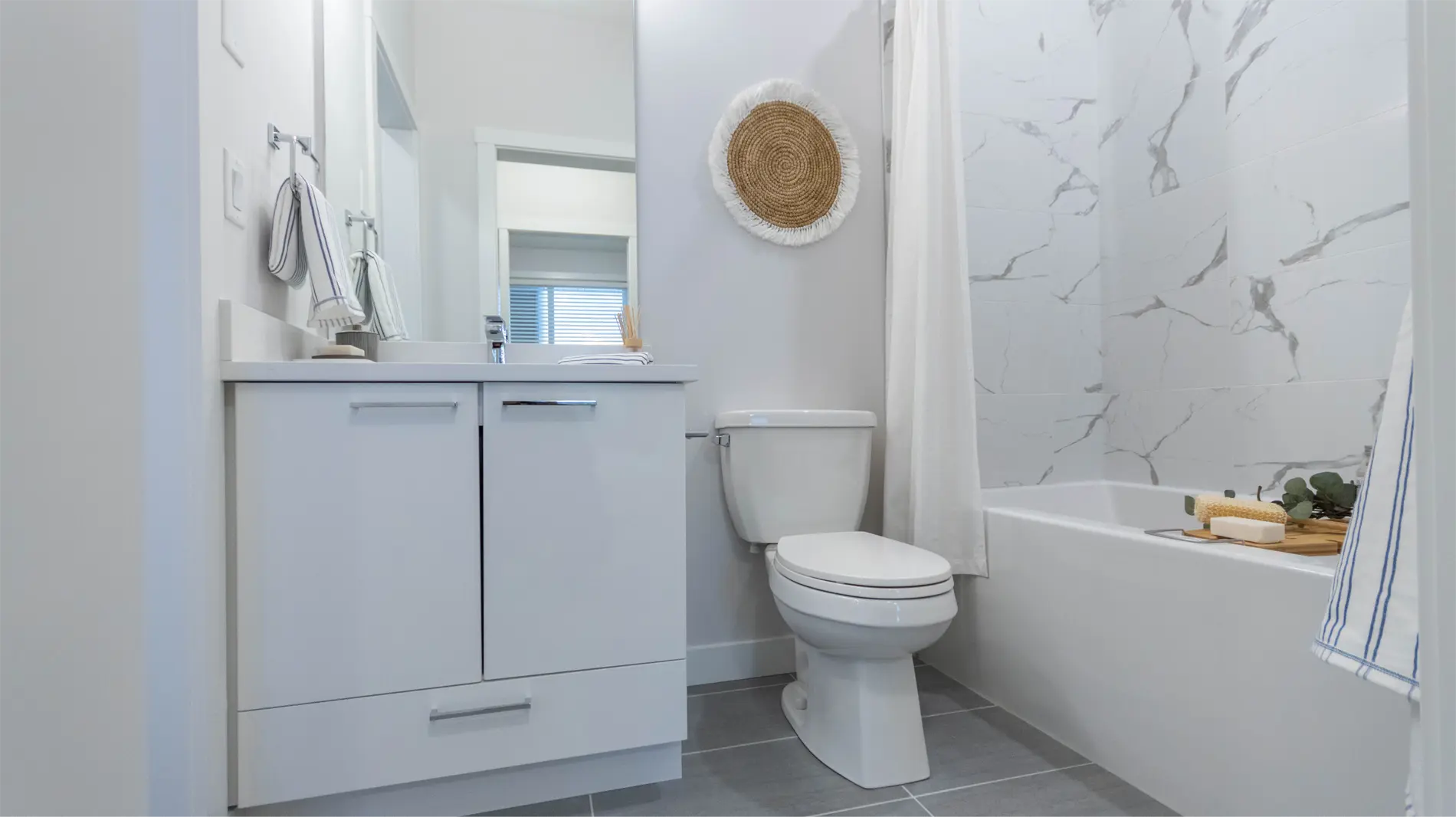
Tranquil Bathrooms
NATURAL EXTERIORS
Inspired by Mission’s industrial heritage, Montgomery’s exterior showcases a rich tapestry of resilient red and grey brickwork, exuding timeless elegance and robust durability. Paired with accents of natural grey tones, these sturdy materials evoke enduring craftsmanship, paying homage to Mission’s industrial legacy while embodying a refined modern aesthetic. Each brick, carefully laid with precision, tells a story of strength and resilience, standing as a testament to the enduring spirit of the community. Set against Mission’s natural surroundings, Montgomery seamlessly integrates into its environment, offering urban sophistication amidst the rugged beauty of its landscape. Explore our condominium’s unique blend of history and modernity today.
“The Forge” Lounge
Lounge for guests with couches, a television, and full kitchen.
Enticing AMENITIES
Discover the enticing amenities at Montgomery Condos in Mission, designed to elevate urban living. Our on-site fitness facility ensures you stay active and energized with a comprehensive workout experience. Socialize and unwind in “The Forge” lounge, complete with a fully-equipped kitchen, perfect for hosting memorable gatherings. Montgomery Condos offers the ideal balance of convenience and comfort, empowering residents to live life to the fullest. Explore our amenities and experience urban living at its finest.
Views from Home
Ascend to the pinnacle of relaxation on Montgomery’s rooftop patio, where breathtaking views of the surrounding mountains and river await, providing the perfect backdrop for serene moments and memorable gatherings.
Rooftop Patio
A place to gather and unwind with expansive views of the Fraser River and Mount Baker.
LIVE IN
MISSION
Nestled strategically in Mission’s vibrant core, Montgomery Condos offers an unmatched urban living experience. Surrounded by a bustling array of shops, dining options, and entertainment venues, residents enjoy seamless access to the city’s pulse. Yet amidst this dynamic landscape, Montgomery Condos provides a serene oasis, with stunning views of the Fraser Valley and nearby parks. With convenient access to major transportation routes and the Mission City West Coast Express Station nearby, Montgomery Condos strikes the perfect balance between modern convenience and suburban calm. Explore Montgomery Condos today and discover the pinnacle of urban living in Mission.
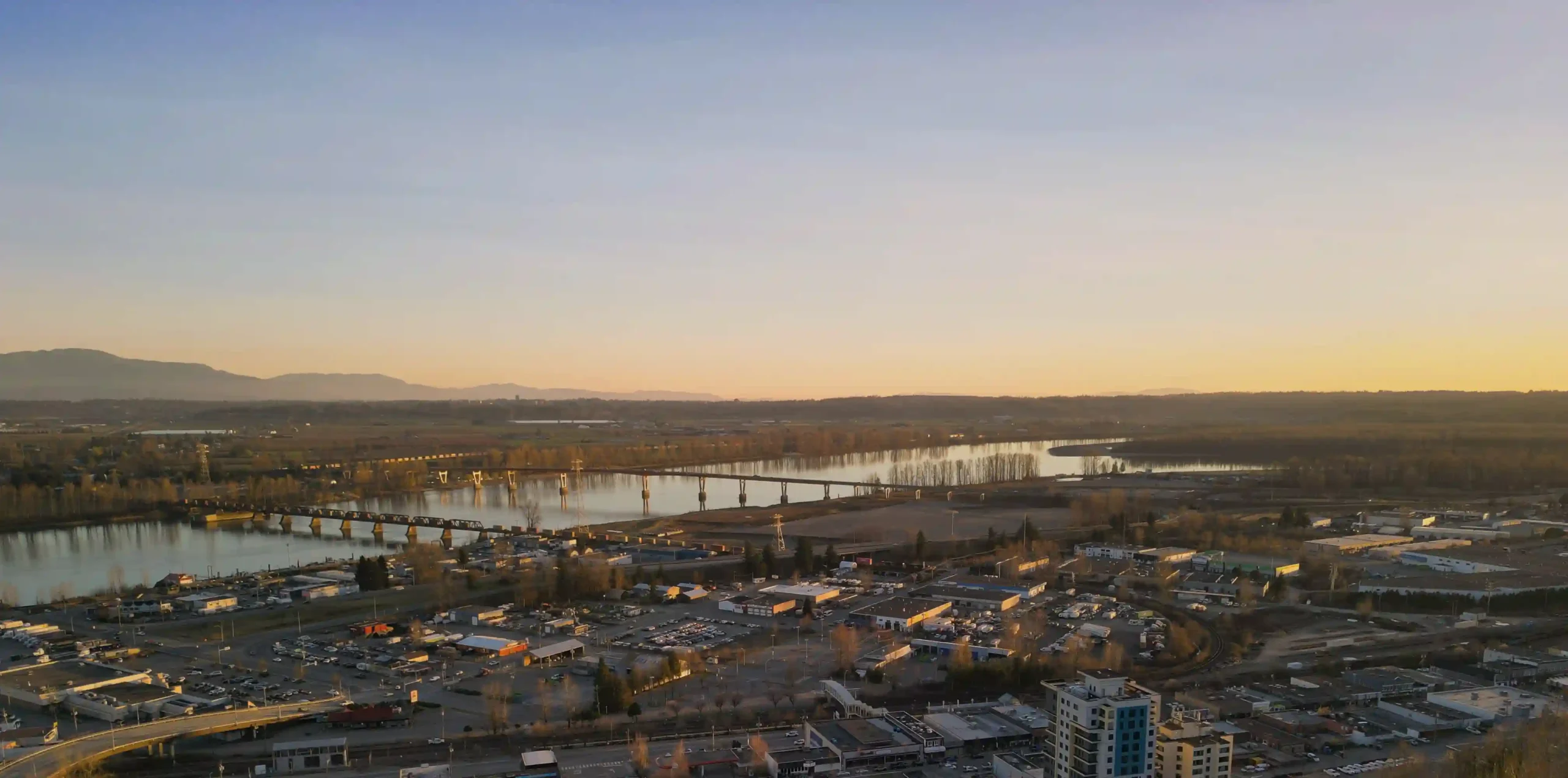
Montgomery – Mission Pre-sale Condos
DEVELOPMENT
INFO
Montgomery Condos offers modern, luxurious and spacious 1 – 3 bedroom + den homes, with high-end finishes and breathtaking views. Our 6-story building has 85 units. The building is equipped with an on-site fitness facility and “The Forge” lounge with a kitchen, offering a unique living experience. Conveniently located in the heart of downtown Mission, walking distance from the Mission Westcoast Express Station.
More Details
7375 Horne Street, Mission BC
Number of Units
85
Unit Types
1 bed + 1 bath
1 bed + den + 1 bath
JR 2 bed + 1 bath
2 bed + den + 2 bath
2 bed + 1 bath
2 bed + 2 bath
3 bed + den + 2 bath
Total Floors/Stories
6
Amenities
Gym, Lounge and Rooftop Patio
Est. Completion
2026

